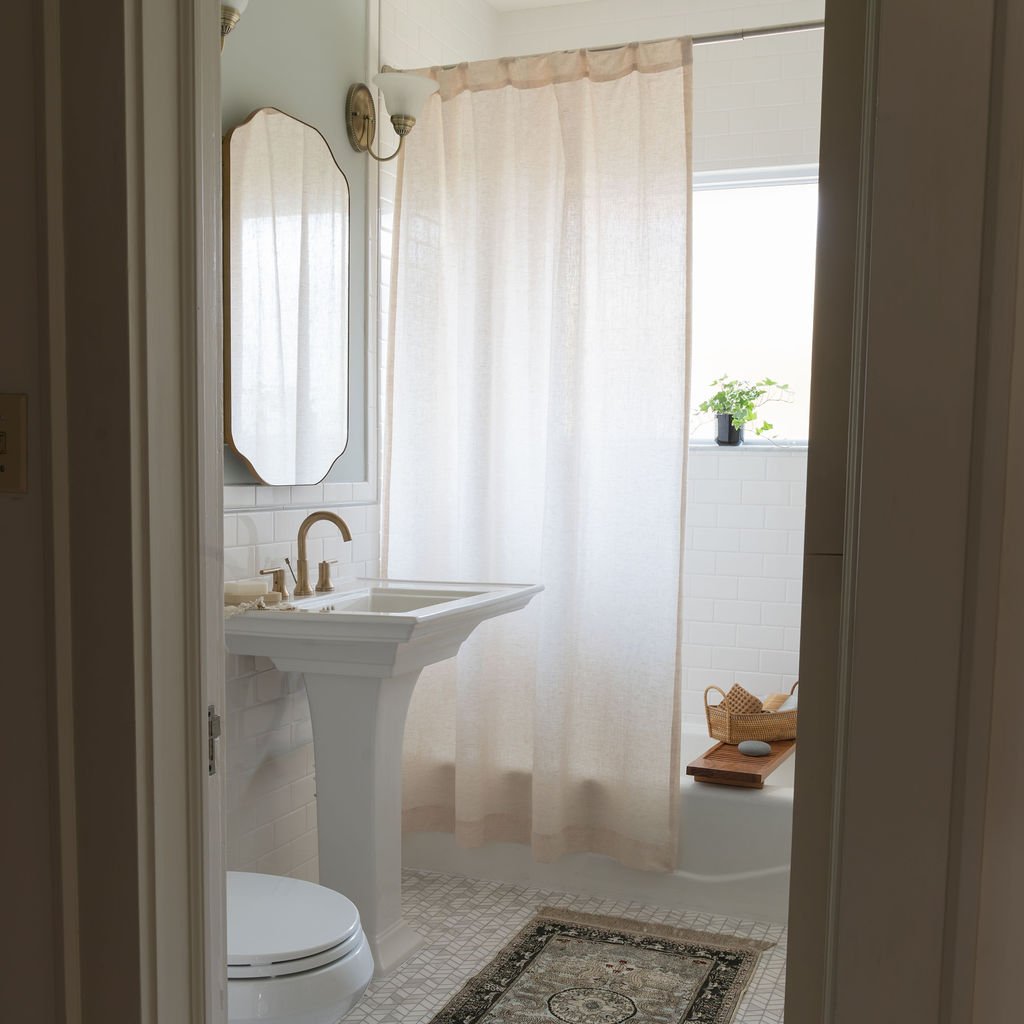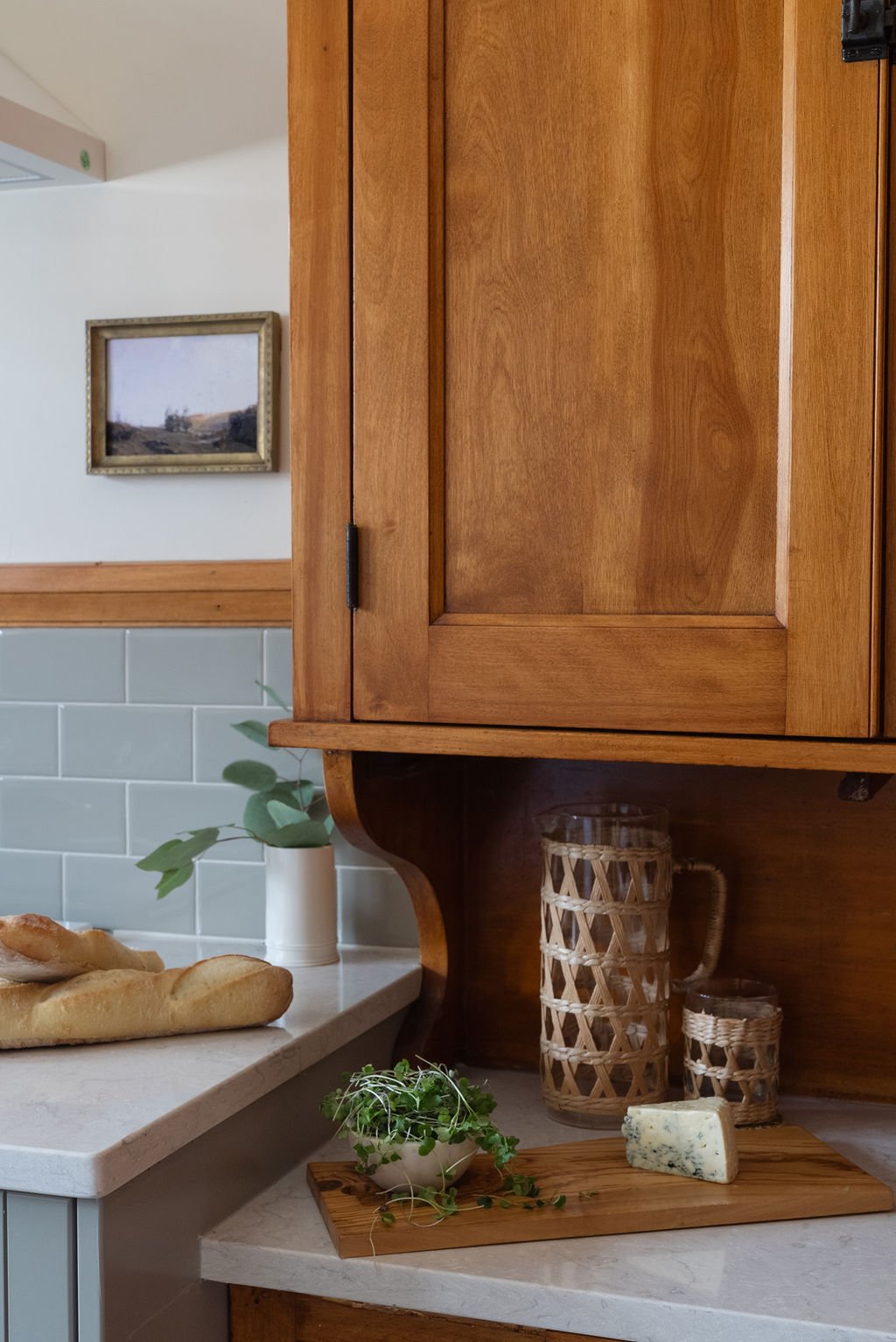Quality craftsmanship
you can live in.
Tusk Builders is a full-service home remodeling company, which means we can handle every aspect of your renovation from concept to design to construction.
We’re experts at finding creative solutions for the trickiest of spaces and crafting beautiful homes that stand the test of time and trends.

Our Services
Design-Build
Most of our projects are full-service design-build, meaning that we are with you every step of the way through your renovation or home addition.
From space planning to value engineering to dedicated project management, we keep your vision and budget in mind as we build your dream space.
Our specialties include:
Kitchen renovations
Bathroom remodels
Basement or attic finishing
Home additions or bump-outs
Garages and secondary structures
Old home remodeling
Build
Need just the “build” part? We do that, too. If you are looking for the right general contractor to bring an existing design to life, we love partnering with talented architects and interior designers to operate as one team.
Our Process
We are big on transparency, tenacity and collaboration—and our process and our team reflect that. Remodeling involves so many emotional and financial decisions, and our job is to guide you toward what’s best for your lifestyle, goals, budget and home.
FAQ
-
During our initial consultations, we discuss high-level estimates to help you decide if we're a good fit for your project.
Before putting together a detailed construction estimate or bid, we require a signed Pre-Construction Agreement.Estimating each remodeling project is complex, often involving meetings, site visits, coordinating subcontractors, developing a potential timeline and aligning fully with our clients on the project plan.
In full-service design-build projects, we share a detailed construction estimate after the design phase of work is complete.
If you have existing design drawings and construction materials in mind, we put together that detailed construction estimate earlier in the process once aligned on plans.
It's rare that a client would choose not to proceed with a project because there are usually no surprises by this point. However, if you chose not to move forward, you would be responsible for fees as outlined in your Pre-Construction Agreement.
-
There are many factors that drive costs up or down, including labor, material selection, the quirks of your home and the overall complexity of the project.
We pride ourselves on resourcefully value-engineering for our clients based on their vision and home—so that you're investing in the pieces that matter most to you and saving on the ones that don't.
In our initial conversations, we discuss high-level budgets and estimates to ensure we are a good fit for your project.
During the pre-construction phase of work together, we put together a detailed construction estimate for you to review.
-
It depends on the scope of work.
The initial design and planning phase of work typically takes 3-6 months.
For construction, we share a timeline at the start of each project that include a buffer for potential delays.
For reference:
a recent primary bathroom en suite remodel was completed 3 months from the start of construction
a recent powder room remodel was completed about 6 weeks from the start of construction
a recent multi-room remodel (kitchen, dining, primary bathroom, structural updates, etc.) was completed 7 months from the start of construction
Anyone doing remodeling should always be prepared for schedule changes, and we keep clients in the loop with clear expectations and open communication.
-
We use a secure online payment processing system via Buildertrend. We invoice via email and accept ACH bank transfer payments.
Our payment schedules are broken down according to project milestones. For example, a kitchen project might look like this:
Design fees (note: all design fees are credited toward construction fees if Tusk is hired to complete the project)
Payment 1: Design Retainer (50%)
Payment 2: Design Final (50%)
Construction fees
Payment 1: Construction Agreement (30%)
Payment 2: After Demo (20%)
Payment 3: Drywall Install (20%)
Payment 4: Tile Install (20%)
Payment 5: Final Completion (10%)
-
Definitely! While we can offer design in-house, we absolutely love bringing spaces to life with other industry folks as well.
-
Yes and no. We love tackling smaller projects as long as we’re working on a whole space.
For example, we wouldn’t be the right fit to just tile your shower or just install a new vanity, but we could be a good fit to remodel the whole bathroom—even a small one.
-
It depends on our current bandwidth and the scope of your project.
If you’re eager to get started on your project within the next year, get in touch now so we can get you on our calendar ASAP.





